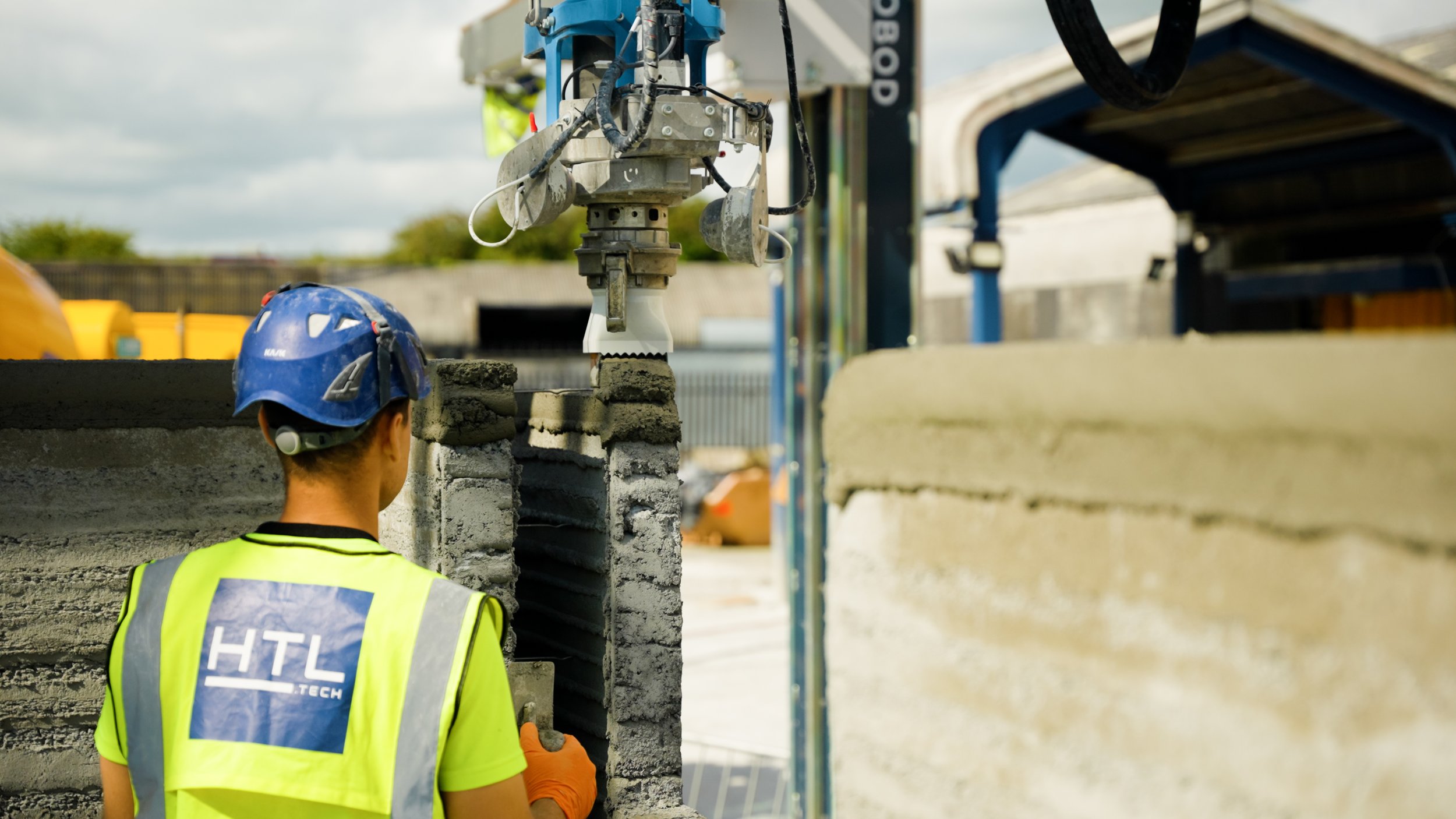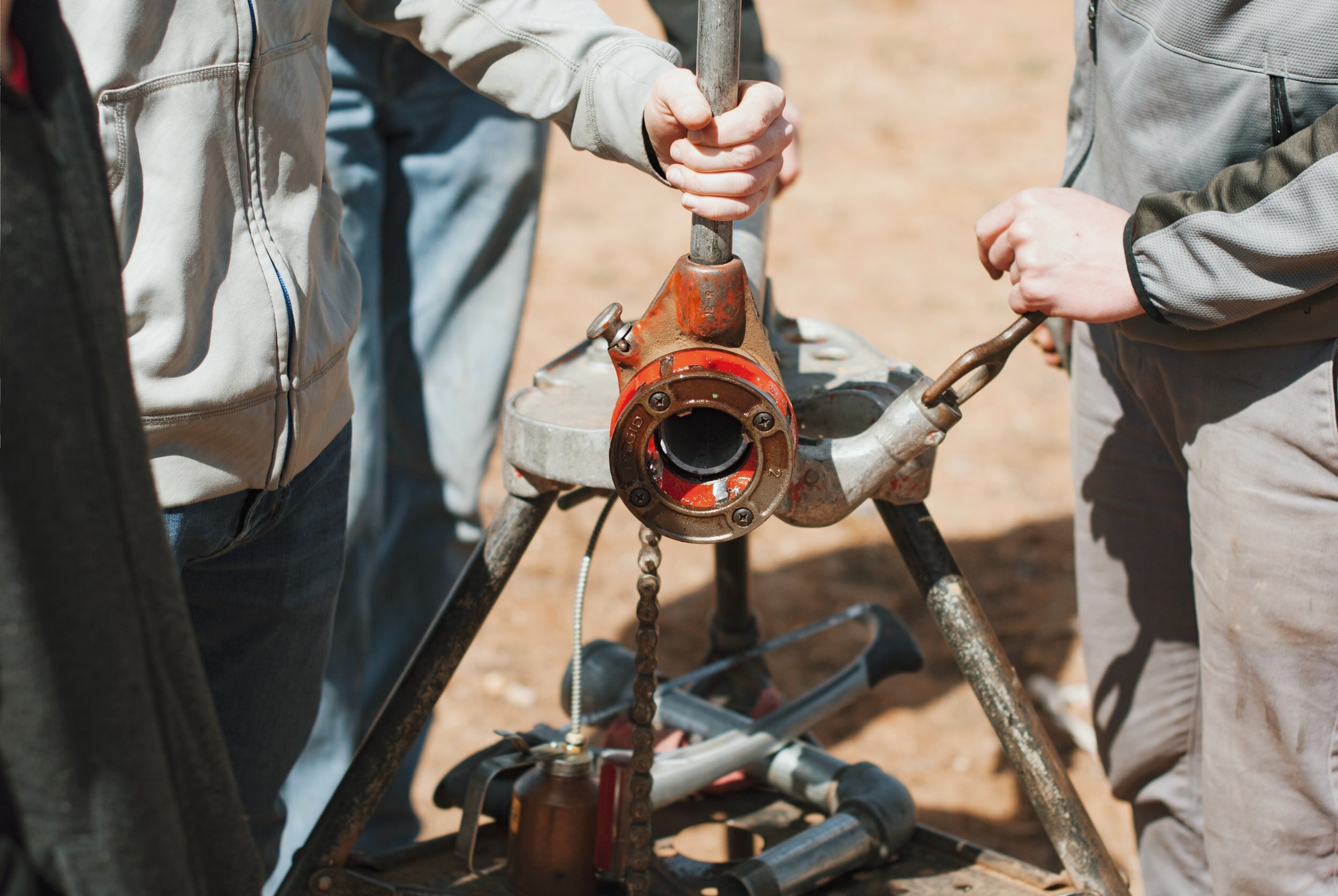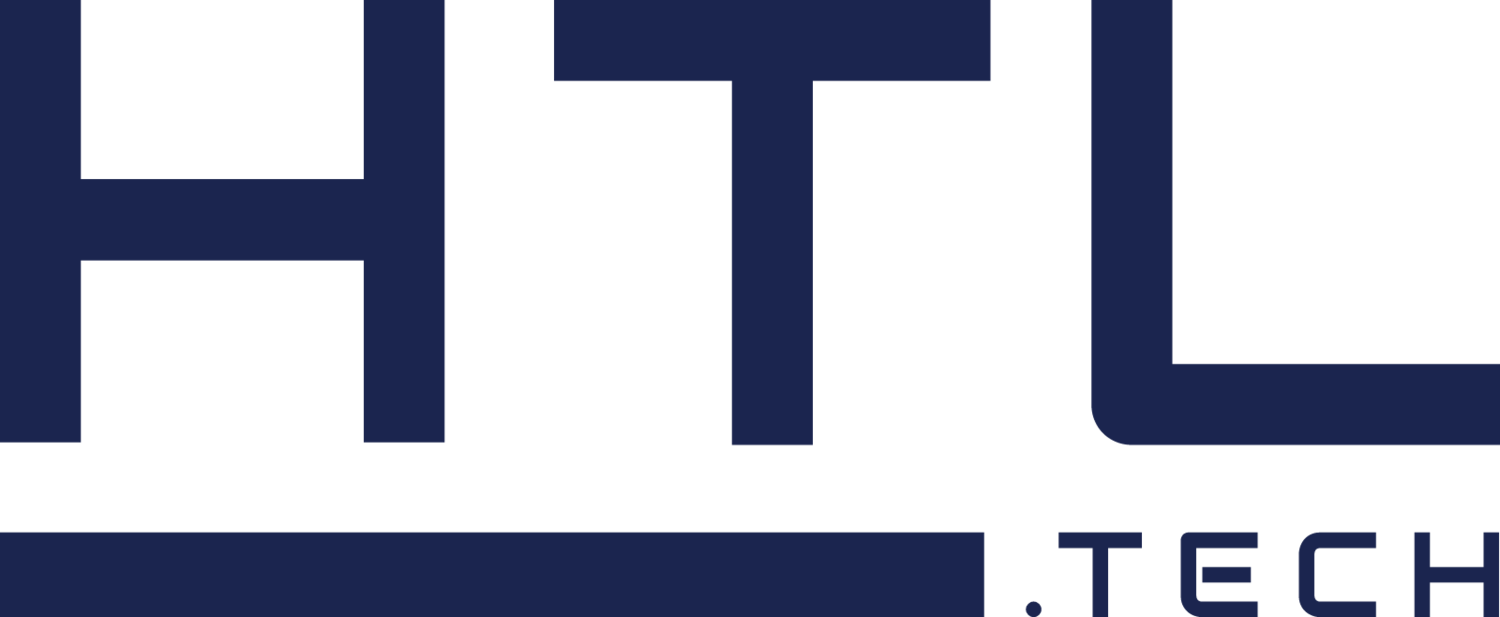
Sales & Leasing
Below you will find some common configurations for the BOD2 printer although many different configuration options are available.
The configuration and size of your printer will be determined by your required print area and height.
Each print axis is made of a number of ‘modules’ of 2.5m. Printers are specified by the number of modules contained within each axis (X, Y and Z axes as shown below).*
Machines are available in both Mortar & Concrete printing versions.
The BOD 2-2-2
Recommended for R&D, universities or materials lab testing
Installation Area: 7.45 x 5.05 x 5.05 m
Printable Area: 4.52 x 4.55 x 3.09 m
Total printing area (1 floor): 20.56 m2
The BOD 5-5-3
Recommended for small and medium sized projects
Installation Area: 15.03 x 12.63 x 7.58 m
Printable Area: 12.10 x 12.13 x 5.62 m
Printing area per floor: 146 m2
Total printing area (2 floors): 293 m2
The BOD 5-8-4
Recommended for large projects, up to 3 floors
Installation Area: 15.03 x 20.21 x 10.10 m
Printable Area: 12.10 x 19.70 x 8.14 m
Printing area per floor: 238 m2
Total printing area (3 floors): 715 m2
*price determined by the number of modules in the final configuration.
Ancillary equipment designed for use with COBOD printers (including batch-mixing plant, silo and pumps) is also available.
Build your very own COBOD machine specific to your project using our 3D configurator program below.
If you are viewing this page on your mobile you will need to install the app using the buttons below.





